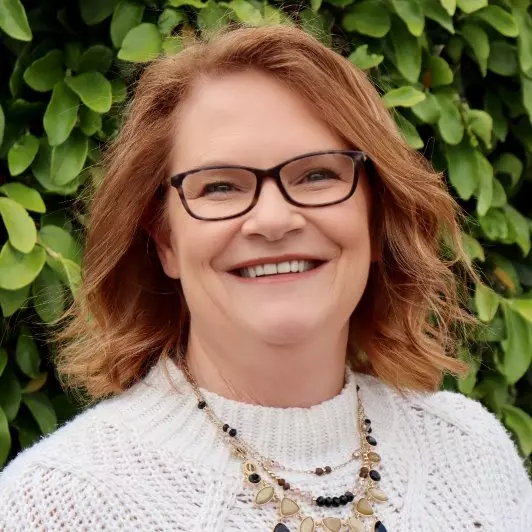$810,000
$794,900
1.9%For more information regarding the value of a property, please contact us for a free consultation.
1281 Sea Vista Dr Brentwood, CA 94513
3 Beds
2.5 Baths
2,008 SqFt
Key Details
Sold Price $810,000
Property Type Single Family Home
Sub Type Single Family Residence
Listing Status Sold
Purchase Type For Sale
Square Footage 2,008 sqft
Price per Sqft $403
Subdivision Spinnaker Ridge
MLS Listing ID 41097686
Sold Date 06/20/25
Bedrooms 3
Full Baths 2
Half Baths 1
HOA Y/N No
Year Built 1992
Lot Size 0.257 Acres
Acres 0.26
Property Sub-Type Single Family Residence
Property Description
Welcome Home! Beautiful 3 bedroom, 2.5 bathroom home nestled at the end of a quiet street in Brentwood's popular Spinnaker Ridge neighborhood. This charming home boasts an open floor plan with vaulted ceilings and a spacious 3-car garage. The light-filled family room flows seamlessly into the backyard, making it ideal for entertaining. Enjoy cooking in the updated kitchen featuring a stylish farm-style sink, stainless steel appliances, double oven, breakfast bar, and ample storage. The primary suite offers a spa-like experience with vaulted ceilings, a custom tile walk-in shower and a large soaking tub, along with a walk-in closet. Step outside to a generously sized backyard complete with a patio, gazebo, tool shed, and raised vegetable garden beds — with plenty of space to add a pool. Just a short distance from Sand Creek and Miwok walking trails, and moments from King Park, this home blends comfort, convenience, and California outdoor living. Open house Sat. 5/17 & Sun. 5/18 1-4PM
Location
State CA
County Contra Costa
Rooms
Other Rooms Shed(s)
Interior
Interior Features No Additional Rooms, Breakfast Bar
Heating Forced Air
Cooling Ceiling Fan(s), Central Air
Flooring Tile, Carpet
Fireplaces Number 1
Fireplaces Type Family Room
Fireplace Yes
Appliance Dishwasher, Double Oven, Gas Range, Water Softener
Laundry 220 Volt Outlet, Laundry Room
Exterior
Exterior Feature Back Yard, Front Yard, Side Yard, Sprinklers Automatic, Storage
Garage Spaces 3.0
Pool None
Private Pool false
Building
Lot Description Level
Story 2
Foundation Slab
Architectural Style Other
Level or Stories Two Story
New Construction Yes
Others
Tax ID 0173000142
Read Less
Want to know what your home might be worth? Contact us for a FREE valuation!

Our team is ready to help you sell your home for the highest possible price ASAP

© 2025 BEAR, CCAR, bridgeMLS. This information is deemed reliable but not verified or guaranteed. This information is being provided by the Bay East MLS or Contra Costa MLS or bridgeMLS. The listings presented here may or may not be listed by the Broker/Agent operating this website.
Bought with DeepshikhaGoyal

