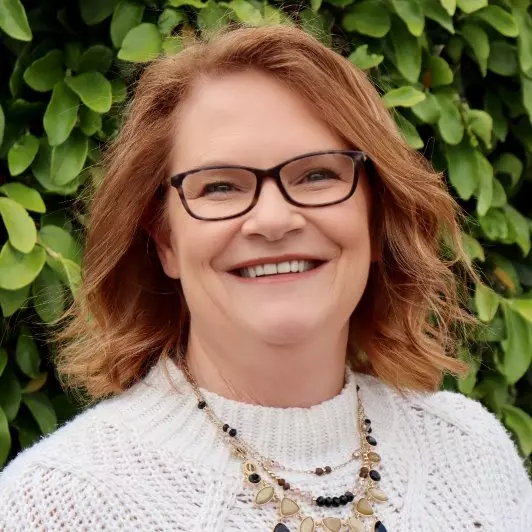$920,000
$925,000
0.5%For more information regarding the value of a property, please contact us for a free consultation.
1741 Veneto Ln Brentwood, CA 94513
2 Beds
2.5 Baths
2,161 SqFt
Key Details
Sold Price $920,000
Property Type Single Family Home
Sub Type Single Family Residence
Listing Status Sold
Purchase Type For Sale
Square Footage 2,161 sqft
Price per Sqft $425
Subdivision Trilogy Vineyards
MLS Listing ID 41098719
Sold Date 07/15/25
Bedrooms 2
Full Baths 2
Half Baths 1
HOA Fees $445/mo
HOA Y/N Yes
Year Built 2016
Lot Size 5,791 Sqft
Acres 0.13
Property Sub-Type Single Family Residence
Property Description
Immaculate Home with 3-Car Garage! 55+ Resort Living in Beautiful Trilogy. Extensive KronoTex Wood Floors, Crown Molding & Ceiling Fans, Shutters & Blinds. Kitchen w/Stainless Steel Appliances Including Refrigerator, Granite Counters, Huge Island and Breakfast Bar, Pantry & Reverse Osmosis Water System. Great Room, Dining Area and Additional Dining/Game Area. Flex Laundry Room comes with Washer/Dryer and Quartz Fusion Counters for Folding/Crafting/Additional Office Area. Lovely Yard w/Builder Installed Over Hang, Ceiling Fan & Light, Built-in Infrared Heaters, Extensive Paved Patios & Walkways. Fabulous Clubhouse, Cafe, Spa Facility, Indoor & Outdoor Pools. Bocce/Tennis/Pickleball Courts, Activities. Builder 20-Year Pre-Paid Solar Lease, with approx 12-Year Balance of Term to be Transferred to Buyer. Trilogy offers Luxury Resort-Style Amenities for Retirement at its Finest!
Location
State CA
County Contra Costa
Interior
Interior Features Office, Breakfast Bar, Pantry
Heating Forced Air
Cooling Ceiling Fan(s), Central Air
Flooring Tile, Engineered Wood
Fireplaces Type None
Fireplace No
Window Features Double Pane Windows,Screens,Window Coverings
Appliance Dishwasher, Gas Range, Microwave, Refrigerator, Dryer, Washer, Water Filter System, Water Softener, Tankless Water Heater
Laundry Dryer, Laundry Room, Washer
Exterior
Exterior Feature Back Yard, Front Yard, Side Yard, Sprinklers Automatic, Landscape Back, Landscape Front
Garage Spaces 3.0
Pool None, Community, Solar Pool Leased
Handicap Access Grab Bars
Private Pool false
Building
Lot Description Level
Story 1
Foundation Slab
Architectural Style Traditional
Level or Stories One Story
New Construction Yes
Others
Tax ID 0076700111
Read Less
Want to know what your home might be worth? Contact us for a FREE valuation!

Our team is ready to help you sell your home for the highest possible price ASAP

© 2025 BEAR, CCAR, bridgeMLS. This information is deemed reliable but not verified or guaranteed. This information is being provided by the Bay East MLS or Contra Costa MLS or bridgeMLS. The listings presented here may or may not be listed by the Broker/Agent operating this website.
Bought with KatieHaynes

