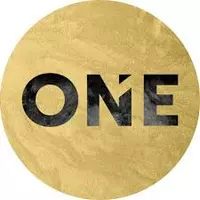726 Buckeye Pl Brentwood, CA 94513
4 Beds
2 Baths
2,189 SqFt
UPDATED:
Key Details
Property Type Single Family Home
Sub Type Single Family Residence
Listing Status Active
Purchase Type For Sale
Square Footage 2,189 sqft
Price per Sqft $433
Subdivision Brentwood Park
MLS Listing ID 41102041
Bedrooms 4
Full Baths 2
HOA Y/N No
Year Built 2002
Lot Size 10,575 Sqft
Acres 0.24
Property Sub-Type Single Family Residence
Property Description
Location
State CA
County Contra Costa
Interior
Interior Features No Additional Rooms, Breakfast Bar, Pantry, Updated Kitchen
Heating Forced Air
Cooling Ceiling Fan(s), Central Air
Flooring Tile, Vinyl, Carpet
Fireplaces Number 1
Fireplaces Type Family Room, Gas Piped
Fireplace Yes
Appliance Dishwasher, Microwave, Free-Standing Range
Laundry Hookups Only, Laundry Room
Exterior
Exterior Feature Back Yard, Front Yard, Sprinklers Automatic, Private Entrance, Yard Space
Garage Spaces 3.0
Pool Black Bottom, Gas Heat, In Ground, Pool/Spa Combo, Outdoor Pool
Total Parking Spaces 6
Private Pool true
Building
Lot Description Court, Level, Premium Lot, Back Yard, Front Yard, Landscaped
Story 1
Architectural Style Cottage
Level or Stories One Story
New Construction Yes
Others
Tax ID 0184100154
Virtual Tour https://www.zillow.com/view-imx/44c5e2f9-8340-4ea7-89a7-739317124290?setAttribution=mls&wl=true&initialViewType=pano&utm_source=dashboard






