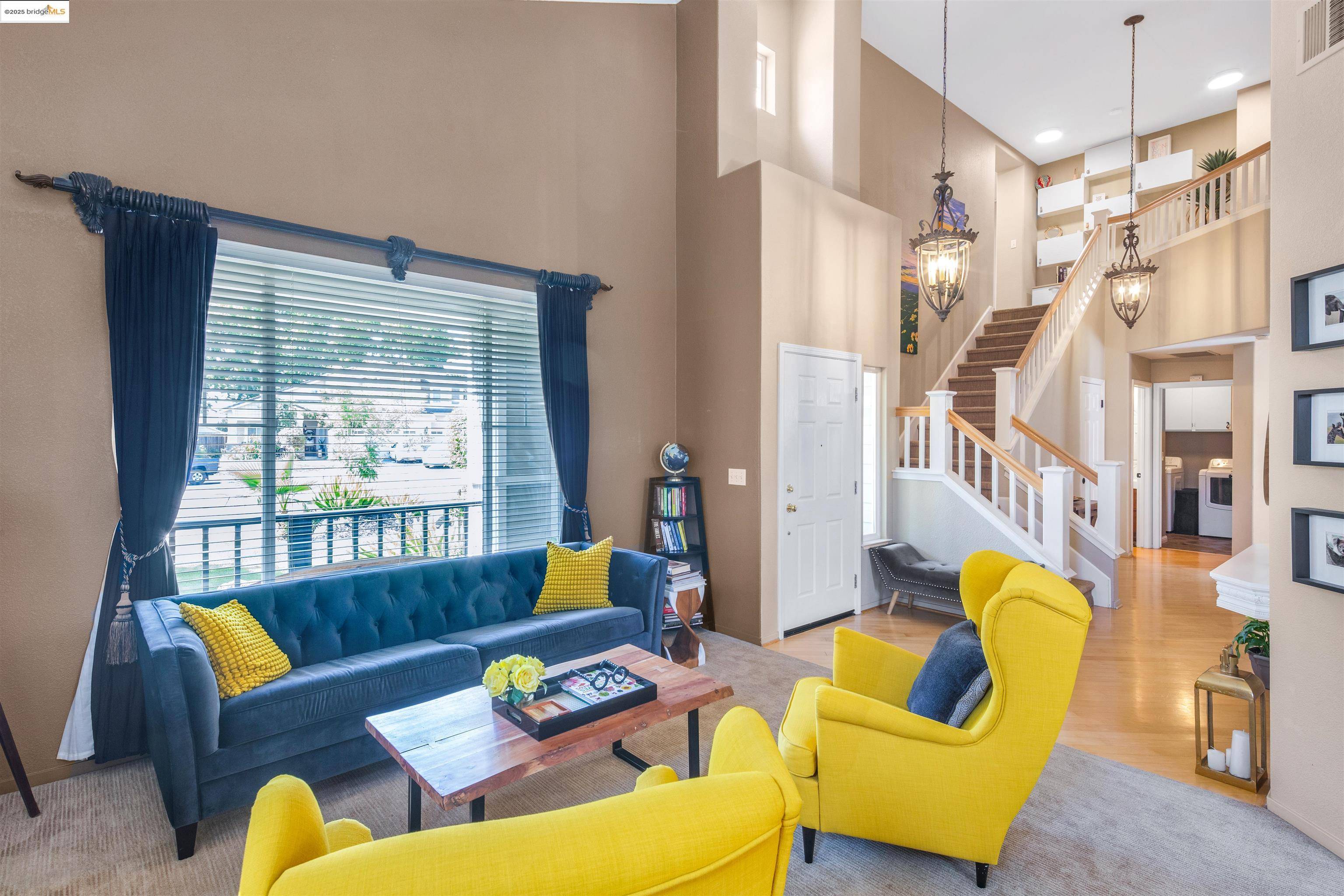561 Orange Ct Brentwood, CA 94513
4 Beds
2.5 Baths
2,151 SqFt
UPDATED:
Key Details
Property Type Single Family Home
Sub Type Single Family Residence
Listing Status Active
Purchase Type For Sale
Square Footage 2,151 sqft
Price per Sqft $383
Subdivision Garin Ranch
MLS Listing ID 41103211
Bedrooms 4
Full Baths 2
Half Baths 1
HOA Y/N No
Year Built 1996
Lot Size 9,350 Sqft
Acres 0.22
Property Sub-Type Single Family Residence
Property Description
Location
State CA
County Contra Costa
Interior
Interior Features Formal Dining Room
Heating Forced Air
Cooling Ceiling Fan(s), Central Air
Flooring Hardwood, Tile, Carpet
Fireplaces Number 1
Fireplaces Type Family Room, Gas
Fireplace Yes
Window Features Double Pane Windows,Screens
Appliance Dishwasher, Gas Range, Plumbed For Ice Maker, Microwave, Refrigerator, Dryer, Washer, Water Softener
Laundry Dryer, Laundry Room, Washer, Cabinets
Exterior
Exterior Feature Dog Run, Sprinklers Automatic, Sprinklers Front, Landscape Back, Landscape Front
Garage Spaces 3.0
Pool In Ground, Solar Heat, Outdoor Pool
Private Pool true
Building
Lot Description Cul-De-Sac, Sprinklers In Rear
Story 2
Architectural Style Traditional
Level or Stories Two Story
New Construction Yes
Others
Tax ID 0132600321






