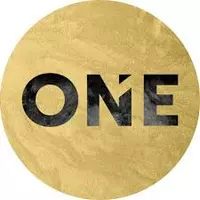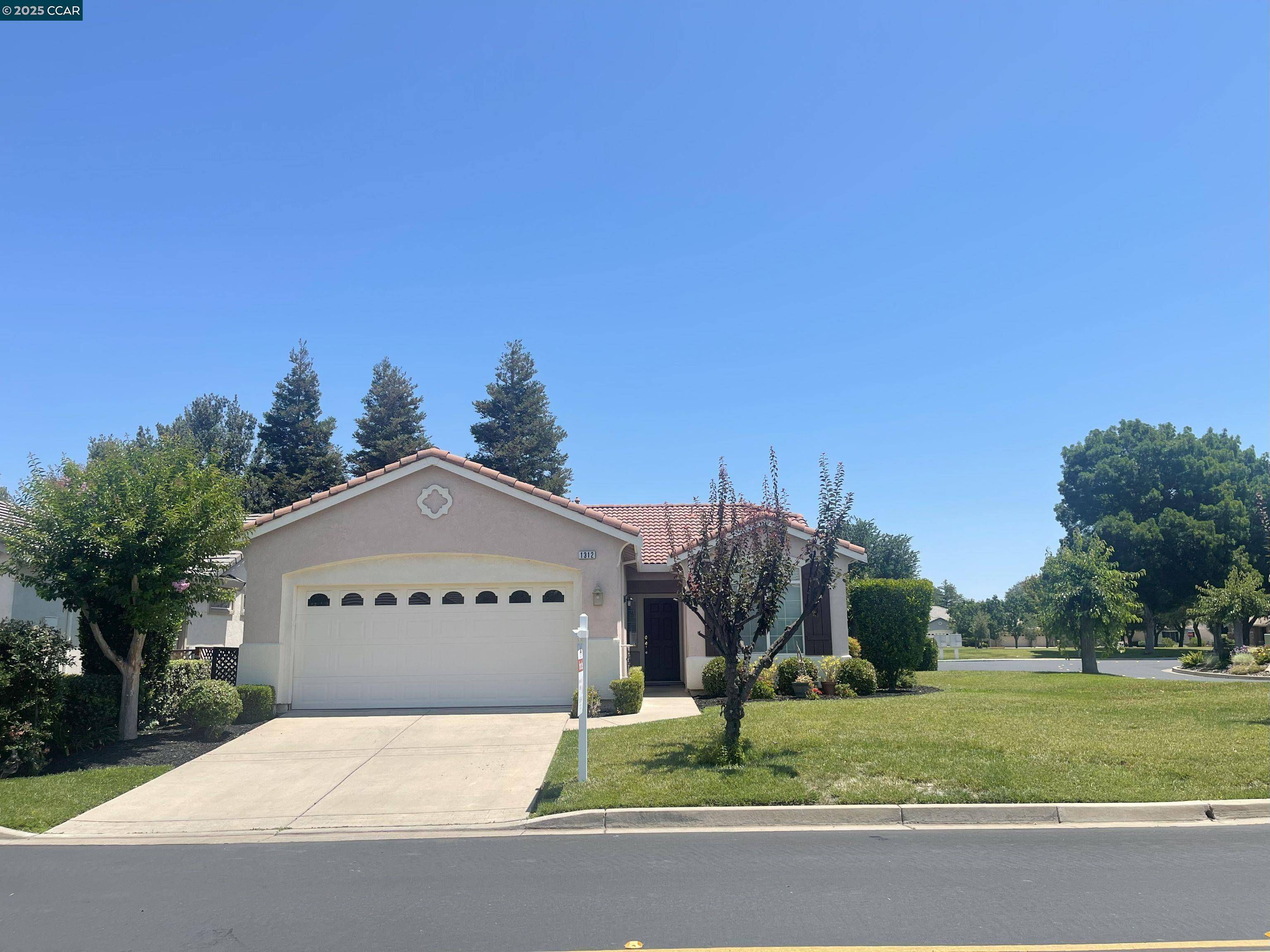1312 Pearl Way Brentwood, CA 94513
2 Beds
2 Baths
1,252 SqFt
OPEN HOUSE
Sat Jul 05, 12:00pm - 3:00pm
Sun Jul 06, 12:00pm - 3:00pm
UPDATED:
Key Details
Property Type Single Family Home
Sub Type Single Family Residence
Listing Status Active
Purchase Type For Sale
Square Footage 1,252 sqft
Price per Sqft $471
Subdivision Summerset 4
MLS Listing ID 41103309
Bedrooms 2
Full Baths 2
HOA Fees $175/mo
HOA Y/N Yes
Year Built 2003
Lot Size 7,487 Sqft
Acres 0.17
Property Sub-Type Single Family Residence
Property Description
Location
State CA
County Contra Costa
Interior
Interior Features Dining Area, Breakfast Bar
Heating Forced Air
Cooling Ceiling Fan(s), Central Air
Flooring Hardwood, Tile, Vinyl
Fireplaces Type None
Fireplace No
Appliance Dishwasher, Gas Range, Dryer, Washer, Water Filter System
Laundry Dryer, Laundry Room, Washer, Cabinets
Exterior
Exterior Feature Back Yard, Front Yard, Side Yard, Sprinklers Automatic, Sprinklers Front, Sprinklers Side, Landscape Back, Landscape Front
Garage Spaces 2.0
Pool Pool House, Community
Private Pool false
Building
Lot Description Corner Lot, Premium Lot, Sprinklers In Rear
Story 1
Architectural Style Contemporary
Level or Stories One Story
New Construction Yes
Others
Tax ID 0108100504






