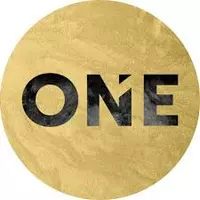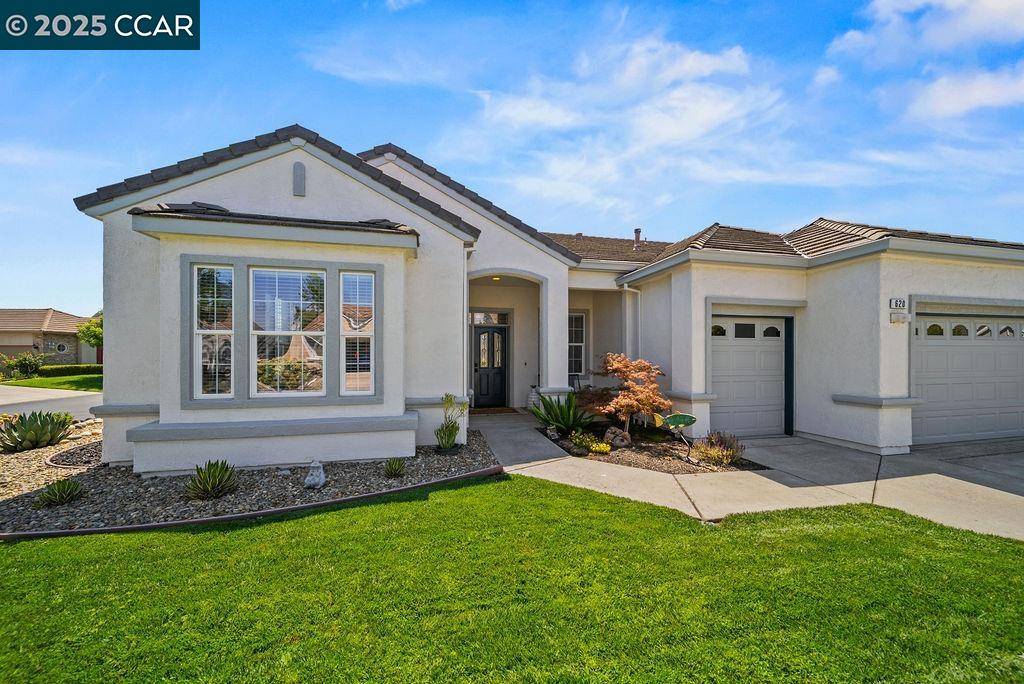620 Baldwin Dr Brentwood, CA 94513
2 Beds
2.5 Baths
2,156 SqFt
OPEN HOUSE
Sat Jul 19, 1:30pm - 3:30pm
Sun Jul 20, 2:00pm - 4:00pm
UPDATED:
Key Details
Property Type Single Family Home
Sub Type Single Family Residence
Listing Status Active
Purchase Type For Sale
Square Footage 2,156 sqft
Price per Sqft $342
Subdivision Summerset 3
MLS Listing ID 41105071
Bedrooms 2
Full Baths 2
Half Baths 1
HOA Fees $175/mo
HOA Y/N Yes
Year Built 2000
Lot Size 8,901 Sqft
Acres 0.2
Property Sub-Type Single Family Residence
Property Description
Location
State CA
County Contra Costa
Interior
Interior Features Dining Area, Family Room, Office
Heating Forced Air
Cooling Ceiling Fan(s), Central Air
Flooring Tile, Vinyl
Fireplaces Number 1
Fireplaces Type Family Room, Gas Piped
Fireplace Yes
Window Features Window Coverings
Appliance Dishwasher, Gas Range, Refrigerator, Trash Compactor, Gas Water Heater
Laundry Laundry Room, Cabinets, Sink
Exterior
Exterior Feature Back Yard, Front Yard, Side Yard
Garage Spaces 2.0
Pool See Remarks, Community
Private Pool false
Building
Lot Description Corner Lot, Front Yard, Landscaped
Story 1
Foundation Slab
Architectural Style Traditional
Level or Stories One Story
New Construction Yes
Others
Tax ID 0105200414
Virtual Tour https://show.tours/v/SRB9fKX?b=0






