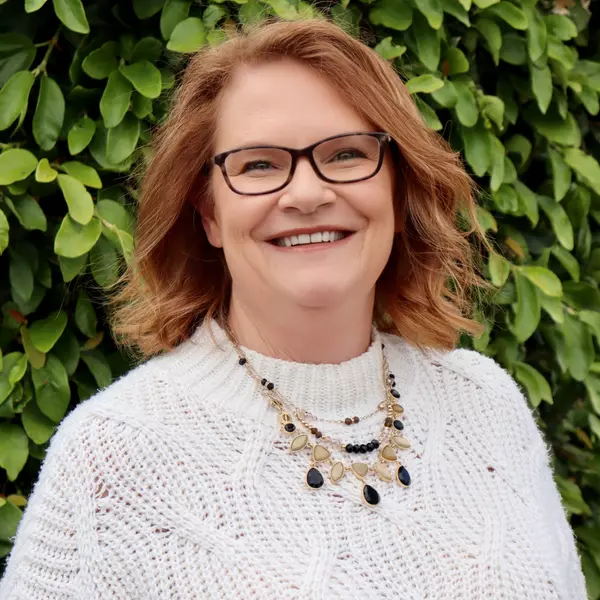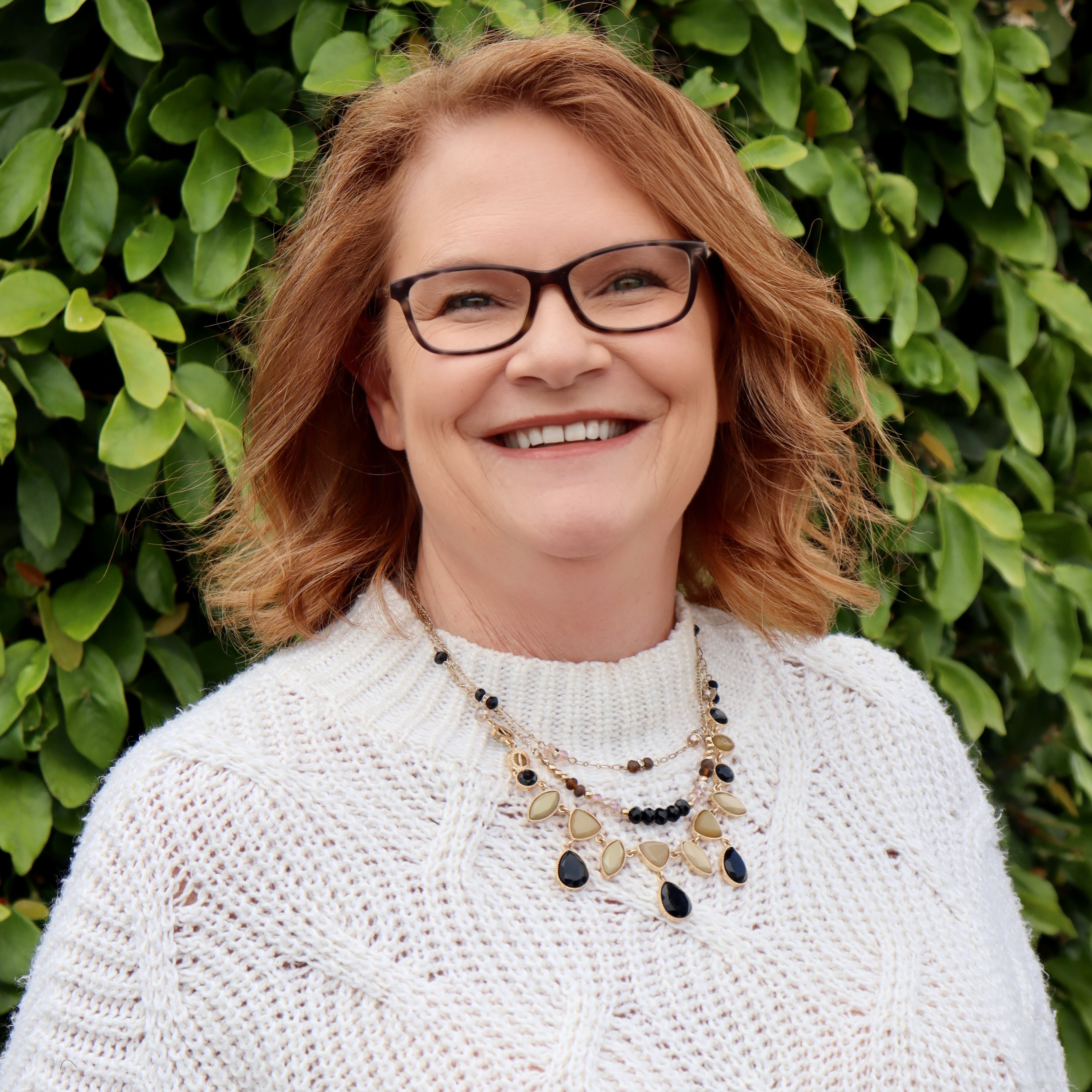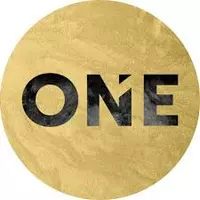
472 Chicory Ct Brentwood, CA 94513
3 Beds
2.5 Baths
1,741 SqFt
Open House
Sun Oct 05, 1:00pm - 4:00pm
UPDATED:
Key Details
Property Type Single Family Home
Sub Type Single Family Residence
Listing Status Active
Purchase Type For Sale
Square Footage 1,741 sqft
Price per Sqft $367
Subdivision Garin Corners
MLS Listing ID 41113085
Bedrooms 3
Full Baths 2
Half Baths 1
HOA Fees $100/mo
HOA Y/N Yes
Year Built 2006
Lot Size 2,500 Sqft
Acres 0.06
Property Sub-Type Single Family Residence
Property Description
Location
State CA
County Contra Costa
Interior
Interior Features Dining Area, Family Room, Breakfast Nook
Heating Forced Air
Cooling Central Air
Flooring Vinyl, Carpet
Fireplaces Type None
Fireplace No
Appliance Dishwasher, Gas Range, Microwave, Free-Standing Range, Gas Water Heater
Laundry Laundry Room
Exterior
Exterior Feature Back Yard, Side Yard
Garage Spaces 2.0
Pool None
Handicap Access None
Private Pool false
Building
Lot Description Level
Story 2
Foundation Slab
Architectural Style Contemporary
Level or Stories Two Story
New Construction Yes
Schools
School District Liberty (925) 634-2166
Others
Tax ID 0134300458







