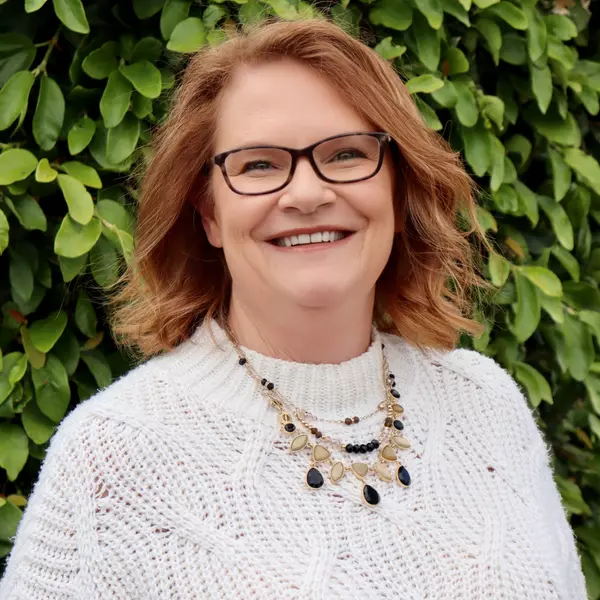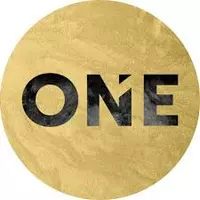
834 Stonewood Ct Brentwood, CA 94513
4 Beds
3 Baths
2,513 SqFt
Open House
Sat Nov 15, 1:00pm - 4:00pm
UPDATED:
Key Details
Property Type Single Family Home
Sub Type Single Family Residence
Listing Status Active
Purchase Type For Sale
Square Footage 2,513 sqft
Price per Sqft $357
Subdivision Brentwood
MLS Listing ID 41117525
Bedrooms 4
Full Baths 3
HOA Y/N No
Year Built 1995
Lot Size 7,675 Sqft
Acres 0.18
Property Sub-Type Single Family Residence
Property Description
Location
State CA
County Contra Costa
Rooms
Other Rooms Shed(s)
Interior
Interior Features Dining Area, Family Room, Storage, Breakfast Bar, Counter - Solid Surface, Updated Kitchen
Heating Zoned, Solar
Cooling Central Air
Flooring Laminate
Fireplaces Number 1
Fireplaces Type Family Room
Fireplace Yes
Appliance Dishwasher, Gas Range, Microwave, Free-Standing Range, Refrigerator, Gas Water Heater
Laundry Dryer, Laundry Room, Washer
Exterior
Exterior Feature Garden, Back Yard, Front Yard, Garden/Play, Side Yard, Storage, Landscape Back, Landscape Front, See Remarks, Storage Area, Yard Space
Garage Spaces 2.0
Pool In Ground, Pool/Spa Combo, Outdoor Pool
Private Pool true
Building
Lot Description Corner Lot, Premium Lot, Front Yard, Landscaped, Paved, Pool Site, See Remarks
Story 2
Architectural Style Contemporary
Level or Stories Two Story
New Construction Yes
Others
Tax ID 0173600305
Virtual Tour https://my.matterport.com/show/?m=Yy51C7UH61s&brand=0







