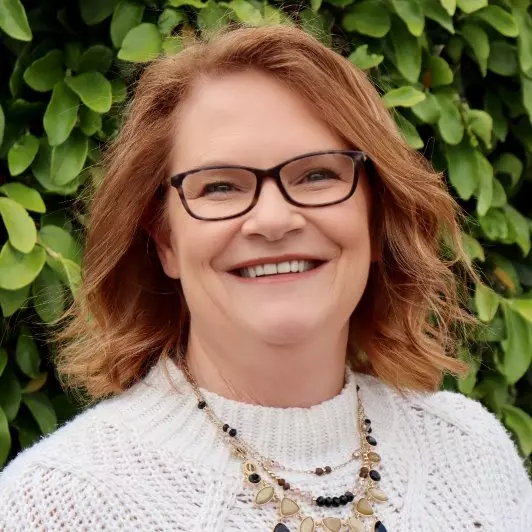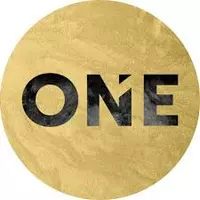$799,000
$788,888
1.3%For more information regarding the value of a property, please contact us for a free consultation.
1139 Burghley Ln Brentwood, CA 94513
2 Beds
2.5 Baths
2,384 SqFt
Key Details
Sold Price $799,000
Property Type Single Family Home
Sub Type Single Family Residence
Listing Status Sold
Purchase Type For Sale
Square Footage 2,384 sqft
Price per Sqft $335
Subdivision Summerset 4
MLS Listing ID 41085618
Sold Date 03/10/25
Bedrooms 2
Full Baths 2
Half Baths 1
HOA Fees $175/mo
HOA Y/N Yes
Year Built 2003
Lot Size 8,073 Sqft
Acres 0.19
Property Sub-Type Single Family Residence
Property Description
This Turnkey ready home, located in the vibrant Summerset IV active 55+ adult community is designed for comfort, entertaining and elegance. Set on a premium corner lot with stunning golf course views, it offers an open floor plan with a spacious dining area, living room with fireplace and built in shelves/storage. The large kitchen offers solid surface counters with bar for extra seating, built in appliances, pantry, lots of cabinets and large bay window. Both bedroom suites offer full baths with walk in closets. This home also includes 3 car garage with electric car charging outlet, epoxy floors and ample storage. Plus a gated front courtyard and awesome backyard perfect for relaxing in the hot tub, BBQing with friends, or just relaxing, the beautiful landscaped yard includes drought tolerant plants w/ drip system. Also included in this amazing home is paid off solar system with 24 panels. This active community offers social events, club house, and recreational facilities for an active and engaging lifestyle.
Location
State CA
County Contra Costa
Interior
Interior Features Den, Dining Area, Breakfast Bar, Breakfast Nook, Counter - Solid Surface, Eat-in Kitchen, Pantry, Sound System
Heating Forced Air
Cooling Ceiling Fan(s), Central Air
Flooring Hardwood, Laminate, Tile, Carpet
Fireplaces Number 2
Fireplaces Type Den, Gas, Living Room, Stone
Fireplace Yes
Window Features Bay Window(s),Screens,Window Coverings
Appliance Dishwasher, Double Oven, Disposal, Gas Range, Plumbed For Ice Maker, Microwave, Refrigerator, Self Cleaning Oven, Dryer, Washer
Laundry 220 Volt Outlet, Gas Dryer Hookup, Laundry Room, Washer, Cabinets, Inside Room, Sink
Exterior
Exterior Feature Back Yard, Sprinklers Automatic, Sprinklers Side, Entry Gate
Garage Spaces 3.0
Pool Spa, Community
Private Pool false
Building
Lot Description Corner Lot, Premium Lot, Front Yard, Landscape Front, Landscape Back
Story 1
Foundation Slab
Sewer Public Sewer
Water Public
Architectural Style Craftsman
Level or Stories One Story
New Construction Yes
Others
Tax ID 0107900284
Read Less
Want to know what your home might be worth? Contact us for a FREE valuation!

Our team is ready to help you sell your home for the highest possible price ASAP

© 2025 BEAR, CCAR, bridgeMLS. This information is deemed reliable but not verified or guaranteed. This information is being provided by the Bay East MLS or Contra Costa MLS or bridgeMLS. The listings presented here may or may not be listed by the Broker/Agent operating this website.
Bought with LoriAbreu

