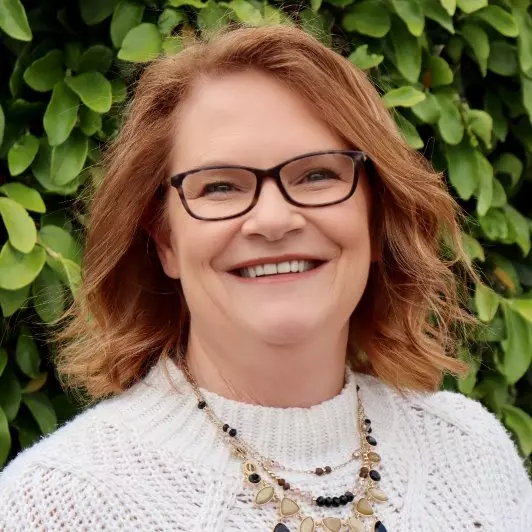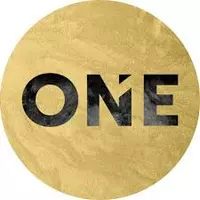$700,000
$699,999
For more information regarding the value of a property, please contact us for a free consultation.
1901 Cellini Ter Brentwood, CA 94513
2 Beds
2.5 Baths
2,032 SqFt
Key Details
Sold Price $700,000
Property Type Single Family Home
Sub Type Single Family Residence
Listing Status Sold
Purchase Type For Sale
Square Footage 2,032 sqft
Price per Sqft $344
Subdivision Summerset 3
MLS Listing ID 41090988
Sold Date 07/17/25
Bedrooms 2
Full Baths 2
Half Baths 1
HOA Fees $175/mo
HOA Y/N Yes
Year Built 2000
Lot Size 7,200 Sqft
Acres 0.17
Property Sub-Type Single Family Residence
Property Description
Welcome to 1901 Cellini Terrace in the highly desirable Active 55+ Community of Summerset III! This beautiful Devonshire Model home is situated on a premium 7,200 sq ft corner lot, offering an abundance of natural light and spacious living areas. As you step inside, you'll be greeted by a formal living and dining room. The family room and kitchen, along with a cozy fireplace, provide a warm and inviting atmosphere for everyday living. The kitchen features an abundance of cabinets, a tech area, granite countertops, and a breakfast bar/island, making it a chef's delight. The generously sized Primary Suite is a true retreat, featuring a sitting area and an attached bathroom with a garden tub, walk-in shower, double sinks, and a custom walk-in closet. The Junior Suite is equally impressive, complete with its own attached full bathroom. This home is adorned with window shutters throughout, newer luxury vinyl flooring, and fresh paint, adding to its charm and appeal. Enjoy your mornings on the covered patio, sipping coffee or tea while taking in the expansive backyard view. Additionally, the home offers a versatile flex room that can be used as an office or craft room, catering to your personal needs. Don't miss the opportunity to make this exceptional property your own!
Location
State CA
County Contra Costa
Interior
Interior Features Dining Area, Formal Dining Room, Office, Breakfast Bar, Breakfast Nook, Updated Kitchen
Heating Forced Air
Cooling Ceiling Fan(s), Central Air
Flooring Tile, Vinyl
Fireplaces Number 1
Fireplaces Type Family Room
Fireplace Yes
Window Features Window Coverings
Appliance Dishwasher, Gas Range, Microwave, Free-Standing Range, Refrigerator, Dryer, Washer
Laundry Hookups Only, Laundry Room, Cabinets, Sink
Exterior
Exterior Feature Back Yard, Front Yard, Sprinklers Automatic, Sprinklers Front, Landscape Back, Landscape Front
Garage Spaces 2.0
Pool In Ground, Community
Private Pool false
Building
Lot Description Corner Lot, Court, Premium Lot, Rectangular Lot, Back Yard, Front Yard, Landscaped, Sprinklers In Rear
Story 1
Foundation Slab
Architectural Style Traditional
Level or Stories One Story
New Construction Yes
Others
Tax ID 0105800205
Read Less
Want to know what your home might be worth? Contact us for a FREE valuation!

Our team is ready to help you sell your home for the highest possible price ASAP

© 2025 BEAR, CCAR, bridgeMLS. This information is deemed reliable but not verified or guaranteed. This information is being provided by the Bay East MLS or Contra Costa MLS or bridgeMLS. The listings presented here may or may not be listed by the Broker/Agent operating this website.
Bought with ChristinaDurflinger

